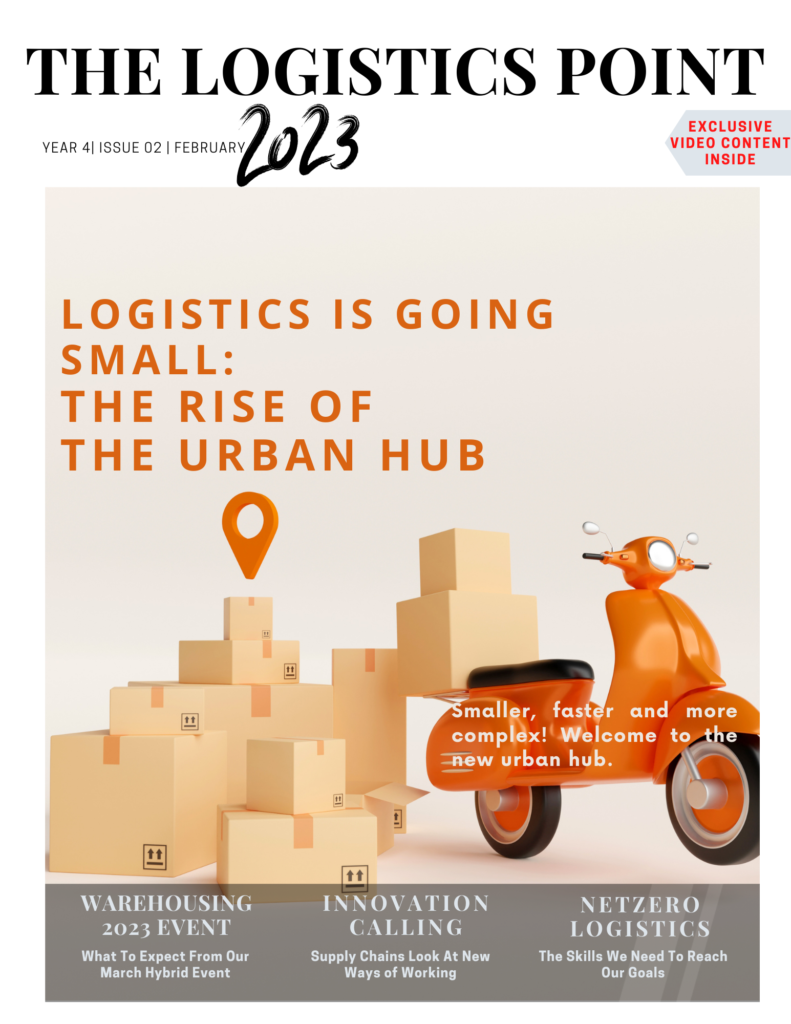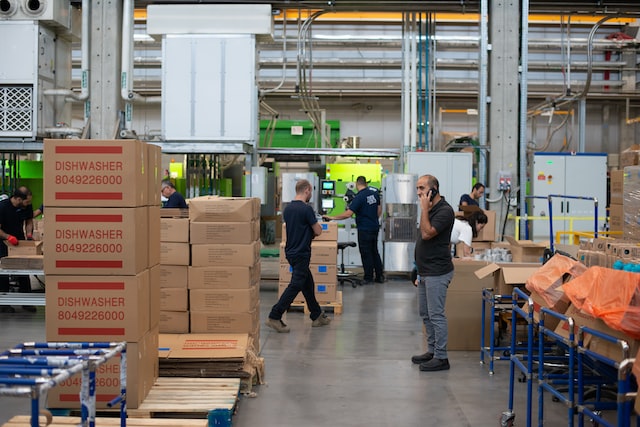Traditionally logistics has made use of large distribution centres away from city centres. In the last few years, however, the approach has changed. Companies are looking at ways to accommodate the growth of e-commerce and get closer to the end consumer. We spoke to Simon Rispin, Director at SMR Architects, about the future of warehousing. Simon is joining us this March at Warehousing & Fulfilment online. Both in-person and online he will talk about the future of the warehouse. Get your ticket now!

How have last mile hubs changed in the last few years with the growth in e-com and the pandemic, accelerating home working?
Home working has not slowed the demand for inner city hubs which can facilitate greener methods of delivering and improved delivery time scales. The growth of micro hubs across our denser populated conurbations continues to demonstrate the demand.
The demand for strategic sites in all major towns and cities continue to be driven by the location of chimney pots which means more complex solutions and compromised sites are being considered by last mile operators.
However operators are internally developing their own process models, requiring bespoke buildings to maximise efficiency and volume, the two sometimes simply don’t go hand in hand. We have looked at multi-level facilities, former basement car parks and remodelling retail facilities to name a few, a far reach from the typical ‘big box’.

Where would these hubs go?
Stem time from depot to letterbox remains a key measure and therefore anywhere there are high populous is a simple answer. Operators are looking at town centres for drop off and pick up points, edge of town for larger facilities all requiring immediate connection to a major road network. There is also an amount of what is now sub-standard older stock which are slowly being superseded by better located buildings, or just more practical buildings.
Usually we think of hubs as something large, but space is limited. What should be taken into account at the design stage of a hub?
Hubs need space, connectivity and power. The shift towards EVs generally means vehicle fleets are more typically stationed on site rather than off, they need significant electrical infrastructure and more land, or we then look at decked parking solutions. In some locations this creates a significant design challenge as building density to land take is below institutional expectations and local authority expectations. Explanation of job creation and more modern logistics helps but there is still education needed.
How can hubs be designed to accommodate a variety of usage and companies with different needs?
This is an issue when more last mile operators are requiring ‘build to suit’ solutions. One size really does not fit all. However, there is hope.

Positive initiatives towards actively considering building re-use or even being demountable due to sustainability / carbon reduction initiatives mean by designing in adaptability a wider pool of operators may use the same (adapted) space.
As these are typically more urban environments other uses should come into play post last mile occupation.
Clear heights, good size yards and quality office content (all areas we support our clients in developing) are pre-requisites of attractive units, but the location remains key.
Simon Ruspin will join us in March for Warehousing & Fulfilment Hybrid event, where you can experience an online conference and an in-person logistics networking. You can get your combined ticket now!
You can get your combined ticket for the March event here! ✷
